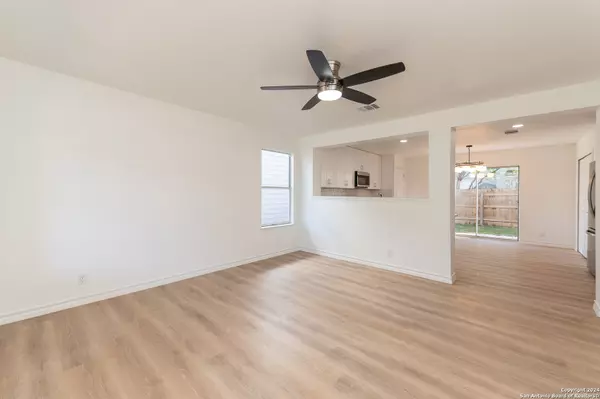For more information regarding the value of a property, please contact us for a free consultation.
414 Hampton CV Boerne, TX 78006
Want to know what your home might be worth? Contact us for a FREE valuation!

Our team is ready to help you sell your home for the highest possible price ASAP
Key Details
Property Type Single Family Home
Sub Type Single Residential
Listing Status Sold
Purchase Type For Sale
Square Footage 1,455 sqft
Price per Sqft $213
Subdivision The Villas At Hampton Place
MLS Listing ID 1822175
Sold Date 12/20/24
Style Two Story,Traditional
Bedrooms 3
Full Baths 2
Half Baths 1
Construction Status Pre-Owned
HOA Fees $26/ann
Year Built 2006
Annual Tax Amount $5,393
Tax Year 2024
Lot Size 2,613 Sqft
Property Description
Welcome to this charming, newly renovated two-story house, located within The Villas at Hampton Place. This 1,455 sq. ft. home features 3 bedrooms, 2.5 bathrooms, a 1 car garage, and is conveniently located just minutes from downtown Boerne. Its prime location offers easy access to IH-10, shops, restaurants, and Boerne schools. As you step inside you will be captivated by the beautiful vinyl flooring, and you will be pleased to know it has been installed throughout the house, no carpet! The kitchen features white shaker-style cabinets, quartz countertops adorned with a modern tile backsplash, and stainless steel appliances. The primary bedroom offers a walk-in closet, a gorgeous, tiled walk-in shower, and a double vanity. This charming home is move-in ready! Don't miss the opportunity to make it your own-schedule a showing today!
Location
State TX
County Kendall
Area 2508
Rooms
Master Bathroom 2nd Level 11X5 Shower Only, Double Vanity
Master Bedroom 2nd Level 13X14 Upstairs, Walk-In Closet, Multi-Closets, Ceiling Fan, Full Bath
Bedroom 2 2nd Level 11X10
Bedroom 3 2nd Level 11X10
Living Room Main Level 14X14
Kitchen Main Level 14X14
Interior
Heating Central
Cooling One Central
Flooring Vinyl
Heat Source Electric
Exterior
Exterior Feature Patio Slab, Privacy Fence, Mature Trees
Parking Features One Car Garage, Attached
Pool None
Amenities Available Park/Playground, Basketball Court
Roof Type Composition
Private Pool N
Building
Lot Description Mature Trees (ext feat), Level
Foundation Slab
Sewer Sewer System, City
Water Water System, City
Construction Status Pre-Owned
Schools
Elementary Schools Fabra
Middle Schools Boerne Middle N
High Schools Boerne
School District Boerne
Others
Acceptable Financing Conventional, VA, Cash
Listing Terms Conventional, VA, Cash
Read Less



