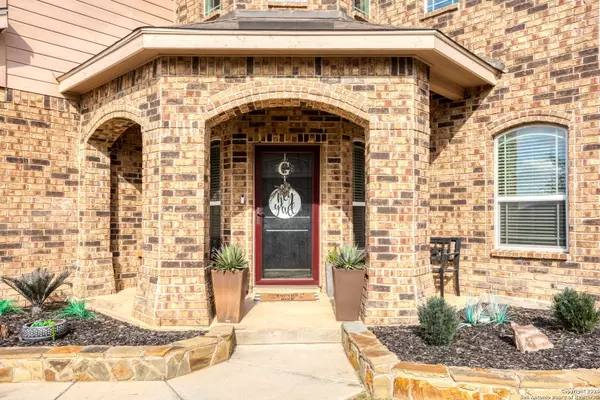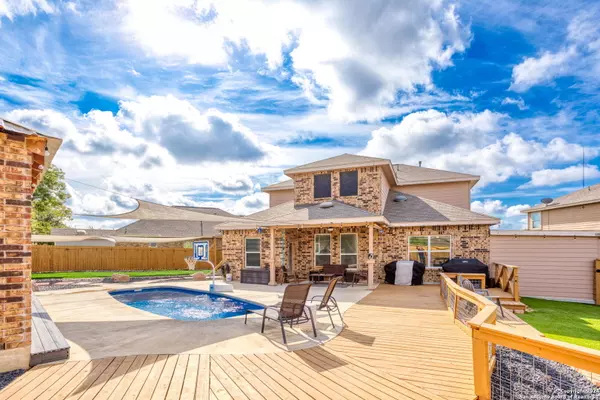For more information regarding the value of a property, please contact us for a free consultation.
9927 BRICEWOOD NEST San Antonio, TX 78254-1992
Want to know what your home might be worth? Contact us for a FREE valuation!

Our team is ready to help you sell your home for the highest possible price ASAP
Key Details
Property Type Single Family Home
Sub Type Single Residential
Listing Status Sold
Purchase Type For Sale
Square Footage 2,540 sqft
Price per Sqft $196
Subdivision Bricewood
MLS Listing ID 1811680
Sold Date 11/18/24
Style Two Story
Bedrooms 5
Full Baths 3
Half Baths 1
Construction Status Pre-Owned
HOA Fees $23/ann
Year Built 2018
Annual Tax Amount $9,601
Tax Year 2024
Lot Size 0.275 Acres
Property Description
Welcome to this stunning two-story home that exudes elegance and comfort! Step into the grand foyer and be greeted by gleaming hardwood floors that flow throughout the main level. The wrought iron spindle staircase adds a touch of sophistication as it leads you to the expansive second floor. With 5 spacious bedrooms and 3.5 baths, this home offers ample space for everyone. Situated on an oversized lot, the backyard is truly an oasis. Enjoy outdoor living at its finest with a luxurious pavilion, complete with a TV, comfortable sitting area, and dining space-all perfectly positioned to overlook the sparkling pool. The oversized driveway provides plenty of parking for guests. This home is an entertainer's dream and the perfect place for creating lasting memories!
Location
State TX
County Bexar
Area 0105
Rooms
Master Bathroom Main Level 11X10 Shower Only, Double Vanity
Master Bedroom Main Level 14X17 DownStairs
Bedroom 2 2nd Level 15X11
Bedroom 3 2nd Level 10X11
Bedroom 4 2nd Level 9X13
Bedroom 5 2nd Level 10X14
Living Room Main Level 15X19
Dining Room Main Level 10X12
Kitchen Main Level 17X10
Interior
Heating Central
Cooling Two Central
Flooring Carpeting, Wood
Heat Source Electric
Exterior
Parking Features Two Car Garage
Pool In Ground Pool
Amenities Available Pool, Clubhouse, Park/Playground, Sports Court, BBQ/Grill
Roof Type Composition
Private Pool Y
Building
Foundation Slab
Water Water System
Construction Status Pre-Owned
Schools
Elementary Schools Kallison
Middle Schools Folks
High Schools Sotomayor High School
School District Northside
Others
Acceptable Financing Conventional, FHA, VA, TX Vet, Cash
Listing Terms Conventional, FHA, VA, TX Vet, Cash
Read Less



