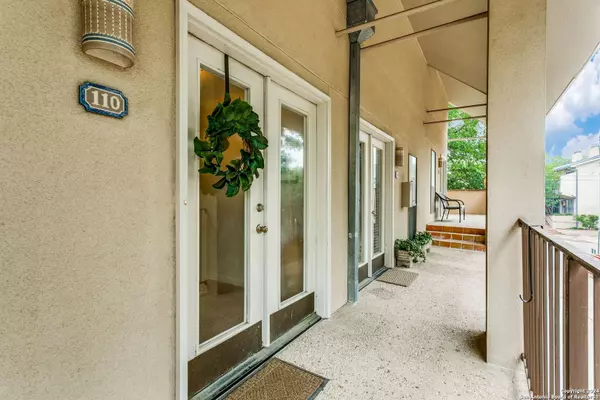For more information regarding the value of a property, please contact us for a free consultation.
110 ST DENNIS AVE UNIT 110 San Antonio, TX 78209
Want to know what your home might be worth? Contact us for a FREE valuation!

Our team is ready to help you sell your home for the highest possible price ASAP
Key Details
Property Type Condo
Sub Type Condominium/Townhome
Listing Status Sold
Purchase Type For Sale
Square Footage 1,162 sqft
Price per Sqft $279
Subdivision Alamo Heights
MLS Listing ID 1772704
Sold Date 11/18/24
Style Townhome Style
Bedrooms 2
Full Baths 2
Construction Status Pre-Owned
HOA Fees $330/mo
Year Built 1986
Annual Tax Amount $6,060
Tax Year 2023
Property Description
Back on the market featuring a new HVAC system with a 10 year warranty, new flooring mid level, and more! Thoughtfully updated tri-level condominium nestled in the treetops of Alamo Heights. This charming complex comprised of just 7 units. The ground floor features a private single-car attached garage with storage and laundry facilities, a bedroom with ensuite bathroom, and patio access thru sliding glass doors. Ascend to the second level to discover an inviting, light filled space housing the living, kitchen, and dining areas, complemented by a balcony and wood burning fireplace. The third level provides a generously proportioned primary suite complete with a modern ensuite bathroom. Wonderful light colored wood flooring and fresh bright paint. Conveniently situated within easy reach of grocery stores, coffee shops, boutiques, schools, and more, this property presents an ideal blend of location and value.
Location
State TX
County Bexar
Area 1300
Rooms
Master Bathroom 3rd Level 8X10 Shower Only, Single Vanity
Master Bedroom 3rd Level 15X15 Upstairs, Outisde Access, Full Bath
Bedroom 2 Main Level 13X10
Living Room 2nd Level 13X11
Dining Room 2nd Level 13X9
Kitchen 2nd Level 9X8
Interior
Interior Features One Living Area, Living/Dining Combo, Utility Area in Garage, Secondary Bdrm Downstairs, Skylights
Heating Central
Cooling One Central
Flooring Ceramic Tile, Wood
Fireplaces Type One, Living Room, Wood Burning
Exterior
Exterior Feature Stucco
Parking Features One Car Garage
Roof Type Composition,Metal
Building
Story 3
Foundation Other
Level or Stories 3
Construction Status Pre-Owned
Schools
Elementary Schools Cambridge
Middle Schools Alamo Heights
High Schools Alamo Heights
School District Alamo Heights I.S.D.
Others
Acceptable Financing Conventional, Cash
Listing Terms Conventional, Cash
Read Less
GET MORE INFORMATION




