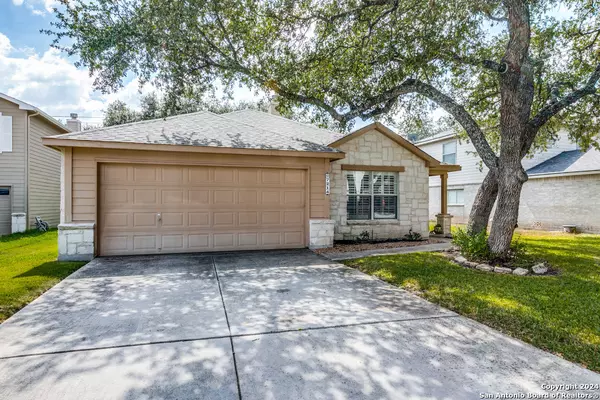For more information regarding the value of a property, please contact us for a free consultation.
7214 CARRIAGE MIST San Antonio, TX 78249-2750
Want to know what your home might be worth? Contact us for a FREE valuation!

Our team is ready to help you sell your home for the highest possible price ASAP
Key Details
Property Type Single Family Home
Sub Type Single Residential
Listing Status Sold
Purchase Type For Sale
Square Footage 1,662 sqft
Price per Sqft $180
Subdivision Meadows Of Carriage Hills
MLS Listing ID 1814142
Sold Date 11/21/24
Style One Story,Traditional
Bedrooms 3
Full Baths 2
Construction Status Pre-Owned
HOA Fees $16/ann
Year Built 2002
Annual Tax Amount $7,073
Tax Year 2024
Lot Size 7,100 Sqft
Property Description
This charming 3-bedroom, 2-bathroom home in the highly sought-after "Meadows of Carriage Hills" neighborhood boasts exceptional curb appeal, cul-de-sac lot, highlighted by mature Oak trees. Lovingly maintained and updated, by the same owner for over twenty years. The home features open living area, and offers views of the kitchen, backyard, and a cozy fireplace, with two dining areas perfect for family gatherings. The spacious laundry room and two-car garage with ample storage add to the home's functionality. The backyard is just as impressive as the front, featuring a large patio, and beautifully landscaped surroundings. This is a perfect outdoor space for relaxation and entertainment. Water heater replaced 2023- AC unit replaced 2017- Roof replaced 2015. Do not wait.. this one is move in ready!
Location
State TX
County Bexar
Area 0400
Rooms
Master Bathroom Main Level 9X8 Shower Only, Double Vanity
Master Bedroom Main Level 16X14 DownStairs, Walk-In Closet, Ceiling Fan, Full Bath
Bedroom 2 Main Level 14X11
Bedroom 3 Main Level 12X11
Living Room Main Level 16X12
Dining Room Main Level 15X12
Kitchen Main Level 11X10
Interior
Heating Central, Heat Pump
Cooling One Central, Heat Pump
Flooring Carpeting, Ceramic Tile, Wood
Heat Source Electric
Exterior
Exterior Feature Sprinkler System, Double Pane Windows, Mature Trees
Parking Features Two Car Garage, Attached
Pool None
Amenities Available None
Roof Type Heavy Composition
Private Pool N
Building
Foundation Slab
Sewer Sewer System
Water Water System
Construction Status Pre-Owned
Schools
Elementary Schools Carnahan
Middle Schools Stinson Katherine
High Schools Louis D Brandeis
School District Northside
Others
Acceptable Financing Conventional, FHA, VA, Cash
Listing Terms Conventional, FHA, VA, Cash
Read Less



