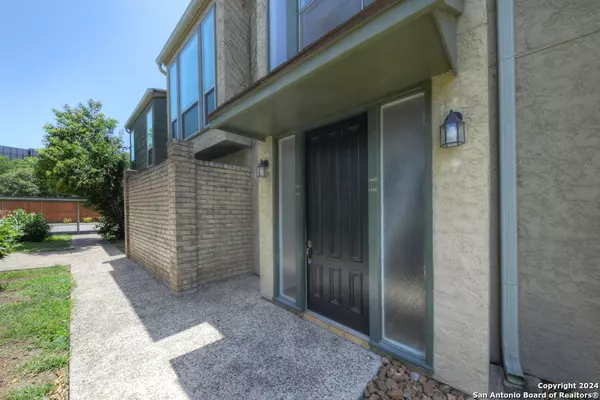For more information regarding the value of a property, please contact us for a free consultation.
3678 Hidden Dr. UNIT 1602 San Antonio, TX 78217-4669
Want to know what your home might be worth? Contact us for a FREE valuation!

Our team is ready to help you sell your home for the highest possible price ASAP
Key Details
Property Type Condo
Sub Type Condominium/Townhome
Listing Status Sold
Purchase Type For Sale
Square Footage 1,735 sqft
Price per Sqft $144
Subdivision Heather Condo Ne
MLS Listing ID 1793349
Sold Date 11/20/24
Style Low-Rise (1-3 Stories)
Bedrooms 3
Full Baths 2
Construction Status Pre-Owned
HOA Fees $451/mo
Year Built 1973
Annual Tax Amount $4,726
Tax Year 2023
Property Description
Beautiful first floor Condo overlooks a wide view from the living room into a landscaped community courtyard, an east view that gives a very cozy feel to this rare 3-bedroom condo. The dining room includes a wet bar and looks out onto a spacious patio with a lush perennial garden. The primary bedroom includes a walk-in shower and massive walk-in closet with a motion sensor light. Storage space is plentiful. Luxury vinyl plank flooring is virtually waterproof after a swim in the nearby community pool and ideal for busy families and pets. The cook's kitchen includes granite counter tops, wall-mounted microwave, and ample cabinet space. The Heather is convenient to the airport, shopping, Fort Sam Houston. This condo has been lovingly maintained and ready for new owners.
Location
State TX
County Bexar
Area 1500
Rooms
Master Bathroom Main Level 5X14 Shower Only, Double Vanity
Master Bedroom Main Level 14X16 Walk-In Closet, Full Bath
Bedroom 2 Main Level 12X15
Bedroom 3 Main Level 12X13
Living Room Main Level 17X18
Dining Room Main Level 11X14
Kitchen Main Level 11X17
Interior
Interior Features One Living Area, Separate Dining Room, Eat-In Kitchen, Two Eating Areas, Utility Area Inside, 1st Floort Level/No Steps, All Bedrooms Downstairs, Laundry in Closet, Laundry Main Level, Laundry in Kitchen, Telephone, Walk In Closets
Heating Central
Cooling One Central
Flooring Ceramic Tile, Vinyl
Fireplaces Type Not Applicable
Exterior
Exterior Feature Brick, Stucco
Parking Features None/Not Applicable
Building
Story 2
Foundation Slab
Level or Stories 2
Construction Status Pre-Owned
Schools
Elementary Schools Serna
Middle Schools Garner
High Schools Macarthur
School District Reagan High School
Others
Acceptable Financing Conventional, FHA, VA, Cash
Listing Terms Conventional, FHA, VA, Cash
Read Less



