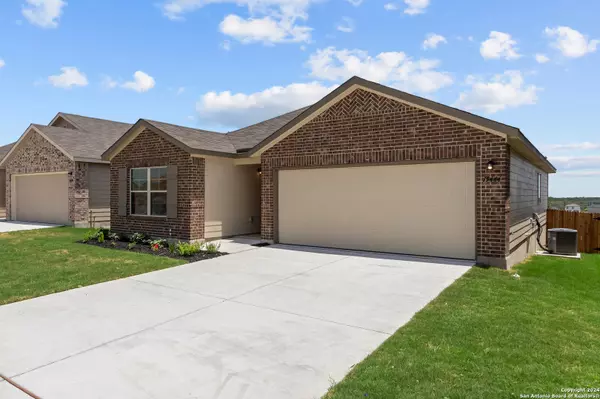For more information regarding the value of a property, please contact us for a free consultation.
15444 Salmon Spring San Antonio, TX 78245
Want to know what your home might be worth? Contact us for a FREE valuation!

Our team is ready to help you sell your home for the highest possible price ASAP
Key Details
Property Type Single Family Home
Sub Type Single Residential
Listing Status Sold
Purchase Type For Sale
Square Footage 1,485 sqft
Price per Sqft $195
Subdivision Hunters Ranch
MLS Listing ID 1760220
Sold Date 11/19/24
Style One Story
Bedrooms 3
Full Baths 2
Construction Status New
HOA Fees $41/ann
Year Built 2024
Annual Tax Amount $1
Tax Year 2024
Lot Size 5,662 Sqft
Property Description
***READY NOW**** Hunters Ranch is now selling! Visit our brand new model home and learn about upcoming homes. Welcome to this charming newly constructed 3-bedroom, 2-bathroom home located at 15444 Salmon Spring in San Antonio, TX . Situated in a peaceful neighborhood, this modern single-story home, built by M/I Homes, offers a comfortable and convenient living space for you and your family. As you step inside, you'll be greeted by an open floorplan that seamlessly integrates the living room, dining area, and kitchen, creating a warm and inviting atmosphere for everyday living and entertaining. The kitchen is a chef's delight with sleek countertops, modern appliances, and ample cabinet space for all your culinary needs. The bedrooms are well-proportioned and provide a relaxing retreat at the end of the day. The owner's bedroom boasts a private en-suite bathroom, offering convenience and privacy. The 2 additional bedrooms share easy access to the second full bathroom, ideal for accommodating family members or guests. Enjoy the Texas weather on the covered patio, perfect for hosting outdoor gatherings or simply unwinding in the fresh air. With a 2-car garage, parking is a breeze, providing secure storage and protecting your vehicles from the elements.
Location
State TX
County Bexar
Area 3100
Rooms
Master Bathroom Main Level 10X10 Shower Only, Double Vanity
Master Bedroom Main Level 15X12 DownStairs, Walk-In Closet, Ceiling Fan, Full Bath
Bedroom 2 Main Level 10X10
Bedroom 3 Main Level 10X10
Kitchen Main Level 10X10
Family Room Main Level 18X14
Interior
Heating Central, Heat Pump
Cooling One Central
Flooring Carpeting, Vinyl
Heat Source Electric, Natural Gas
Exterior
Parking Features Two Car Garage
Pool None
Amenities Available Pool, Park/Playground, Jogging Trails, Sports Court, Basketball Court
Roof Type Composition
Private Pool N
Building
Foundation Slab
Sewer Sewer System, City
Water Water System, City
Construction Status New
Schools
Elementary Schools Wernli Elementary School
Middle Schools Bernal
High Schools Harlan Hs
School District Northside
Others
Acceptable Financing Conventional, FHA, VA, TX Vet, Cash
Listing Terms Conventional, FHA, VA, TX Vet, Cash
Read Less



