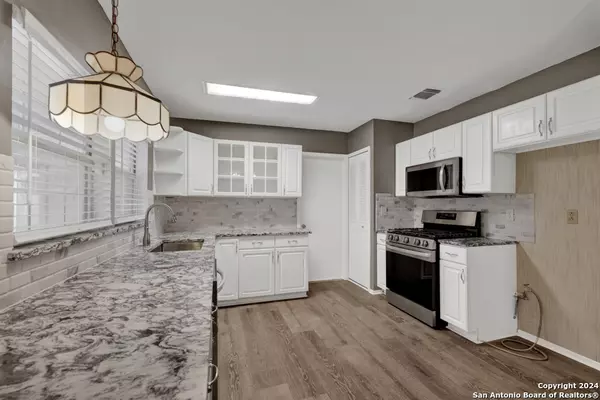For more information regarding the value of a property, please contact us for a free consultation.
6738 Spring Lark Dr San Antonio, TX 78249-2928
Want to know what your home might be worth? Contact us for a FREE valuation!

Our team is ready to help you sell your home for the highest possible price ASAP
Key Details
Property Type Single Family Home
Sub Type Single Residential
Listing Status Sold
Purchase Type For Sale
Square Footage 1,607 sqft
Price per Sqft $151
Subdivision Babcock Place
MLS Listing ID 1783770
Sold Date 11/20/24
Style One Story,Traditional
Bedrooms 3
Full Baths 2
Construction Status Pre-Owned
Year Built 1972
Annual Tax Amount $4,674
Tax Year 2023
Lot Size 6,838 Sqft
Property Description
Newly updated 3 bedroom 2 bath open-concept house that is move-in ready in highly desirable Northwest San Antonio. Gourmet kitchen awaits you with quartz countertops, stainless steel appliances and large pantry. Bathrooms have quartz vanities and marble tiling. En suite bath has walk-in shower and double sink vanity. Additional flex space for home office or gym available in enclosed garage. Newer HVAC, hot water heater and solar attic ventilation system that keeps home cooler during hot months. Backyard includes ample storage shed, large covered patio and privacy cedar fence. Close to La Cantera. UTSA, South Texas Medical Center, Six Flags, countless shops and restaurants and also close to all levels of schools. Home has been in same family for decades and has been well-maintained. Come see it for yourself!
Location
State TX
County Bexar
Area 0400
Rooms
Master Bathroom Main Level 11X8 Shower Only, Double Vanity
Master Bedroom Main Level 14X12 Multi-Closets, Ceiling Fan, Full Bath
Bedroom 2 Main Level 13X12
Bedroom 3 Main Level 11X10
Living Room Main Level 14X10
Dining Room Main Level 14X10
Kitchen Main Level 13X8
Interior
Heating Central, 1 Unit
Cooling One Central, 3+ Window/Wall
Flooring Wood
Heat Source Natural Gas
Exterior
Exterior Feature Covered Patio, Privacy Fence, Storage Building/Shed, Mature Trees
Parking Features Converted Garage
Pool None
Amenities Available None
Roof Type Composition
Private Pool N
Building
Foundation Slab
Sewer Sewer System
Water Water System
Construction Status Pre-Owned
Schools
Elementary Schools Boone
Middle Schools Rudder
High Schools Marshall
School District Northside
Others
Acceptable Financing Conventional, FHA, VA, Cash
Listing Terms Conventional, FHA, VA, Cash
Read Less



