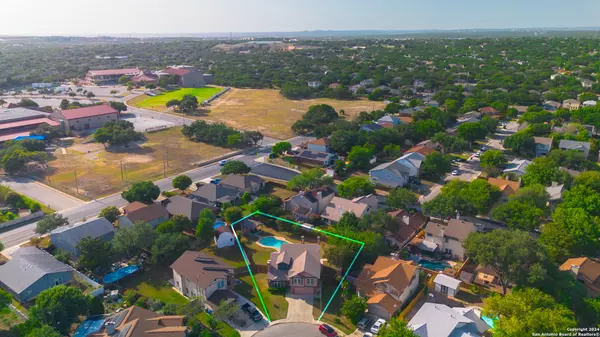For more information regarding the value of a property, please contact us for a free consultation.
1638 DE VALLE San Antonio, TX 78251-2942
Want to know what your home might be worth? Contact us for a FREE valuation!

Our team is ready to help you sell your home for the highest possible price ASAP
Key Details
Property Type Single Family Home
Sub Type Single Residential
Listing Status Sold
Purchase Type For Sale
Square Footage 2,546 sqft
Price per Sqft $148
Subdivision Tara
MLS Listing ID 1793624
Sold Date 08/22/24
Style Two Story
Bedrooms 4
Full Baths 2
Half Baths 1
Construction Status Pre-Owned
Year Built 1986
Annual Tax Amount $7,559
Tax Year 2024
Lot Size 0.289 Acres
Property Description
Don't miss this dream home with a retreat from life in your own backyard. This 4-bedroom, 2.5 bath two-story home on this .289 acre lot has a Large Pool and Sauna bath house with a covered patio. The open floor plan has a family room with fireplace off of the kitchen. A living/dining room combination with a wood fireplace. The kitchen has a double oven, an RO faucet, spacious walk-in pantry and an electric stove top. The owner conveys the refrigerator, stereo in sauna, and wood chairs on the covered porch. The bedrooms are spacious upstairs. The large master bedroom has a fireplace and room for a sitting area. The master bathroom has two closets with a double vanity and separate tub and shower. The home has a water softener and is very energy efficient because the owner added extra insulation between the primary outside wall and the stucco finish. There is a Garden Shed with electricity and built in cabinets. The house has been meticulously maintained with many updates conveniently located to SeaWorld, Highway 151, Lackland AFB, NSA, Alamo Ranch, and Loop 410. Ask Agent for Highlights & Details of the house. Make your appointment today.
Location
State TX
County Bexar
Area 0200
Rooms
Master Bathroom 2nd Level 17X12 Tub/Shower Separate, Double Vanity
Master Bedroom 2nd Level 19X17 Upstairs, Sitting Room, Walk-In Closet, Multi-Closets, Ceiling Fan, Full Bath, Half Bath
Bedroom 2 2nd Level 12X11
Bedroom 3 2nd Level 12X10
Bedroom 4 2nd Level 11X10
Living Room Main Level 14X13
Dining Room Main Level 15X10
Kitchen Main Level 13X11
Family Room Main Level 18X17
Interior
Heating Central
Cooling Two Central
Flooring Carpeting, Ceramic Tile, Wood
Heat Source Electric
Exterior
Exterior Feature Patio Slab, Covered Patio, Privacy Fence, Double Pane Windows, Storage Building/Shed, Mature Trees, Workshop, Storm Doors
Parking Features Two Car Garage, Attached
Pool In Ground Pool, Diving Board, Pools Sweep, Other
Amenities Available None
Roof Type Composition
Private Pool Y
Building
Lot Description Cul-de-Sac/Dead End, 1/4 - 1/2 Acre
Faces North
Foundation Slab
Sewer City
Water City
Construction Status Pre-Owned
Schools
Elementary Schools Evers
Middle Schools Jordan
High Schools Warren
School District Northside
Others
Acceptable Financing Conventional, FHA, VA, Cash
Listing Terms Conventional, FHA, VA, Cash
Read Less



