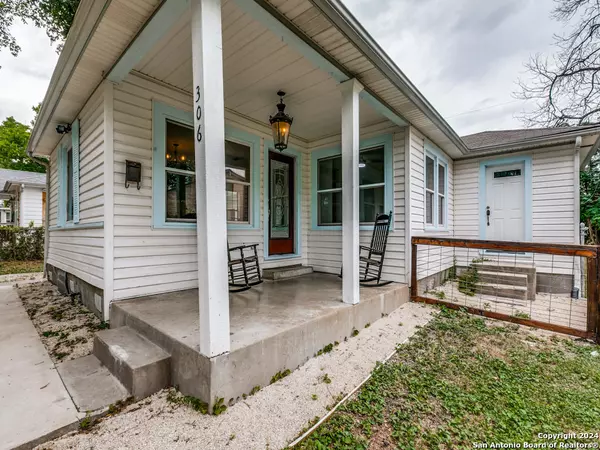For more information regarding the value of a property, please contact us for a free consultation.
306 Leming Dr San Antonio, TX 78201-3744
Want to know what your home might be worth? Contact us for a FREE valuation!

Our team is ready to help you sell your home for the highest possible price ASAP
Key Details
Property Type Single Family Home
Sub Type Single Residential
Listing Status Sold
Purchase Type For Sale
Square Footage 1,246 sqft
Price per Sqft $196
Subdivision Monticello Park
MLS Listing ID 1780653
Sold Date 07/30/24
Style One Story
Bedrooms 3
Full Baths 1
Construction Status Pre-Owned
Year Built 1947
Annual Tax Amount $4,305
Tax Year 2024
Lot Size 7,013 Sqft
Property Description
Welcome to your dream home! This stunning property seamlessly blends old-world charm with modern luxury, offering the best of both worlds. Perfectly situated in a highly desirable central SA location, you'll enjoy the convenience of nearby amenities and the tranquility of a beautifully remodeled living space. The home has Timeless architectural design with classic details, Beautifully landscaped front yard with mature trees. Newly remodeled with nice finishes throughout, original restored wood flooring. NEW Stainless steel appliances. Ample Master suite. Additional bedrooms are generously sized with ample closet space, Modern bathroom featuring designer fixtures and finishes. Cozy living room with original fireplace, perfect for family gatherings and dinner parties. Private backyard with a patio, perfect for outdoor dining, BBQing and relaxation. Centrally located with easy access to shopping, dining, and entertainment. Close proximity to top-rated schools, parks, and public transportation. This home is a rare find, combining the charm of yesteryear with the convenience and luxury of modern living. Don't miss the opportunity to make this exceptional property your own. Schedule a viewing today and experience the perfect blend of history and contemporary elegance.
Location
State TX
County Bexar
Area 0800
Rooms
Master Bedroom Main Level 13X11 DownStairs, Ceiling Fan
Bedroom 2 Main Level 12X11
Bedroom 3 Main Level 11X10
Living Room Main Level 12X12
Dining Room Main Level 10X10
Kitchen Main Level 14X10
Interior
Heating Central
Cooling One Central
Flooring Ceramic Tile, Linoleum, Wood
Heat Source Electric
Exterior
Parking Features None/Not Applicable
Pool None
Amenities Available None
Roof Type Composition
Private Pool N
Building
Lot Description Cul-de-Sac/Dead End
Sewer Sewer System
Water Water System
Construction Status Pre-Owned
Schools
Elementary Schools Maverick
Middle Schools Longfellow
High Schools Jefferson
School District San Antonio I.S.D.
Others
Acceptable Financing Conventional, FHA, Cash
Listing Terms Conventional, FHA, Cash
Read Less
GET MORE INFORMATION




