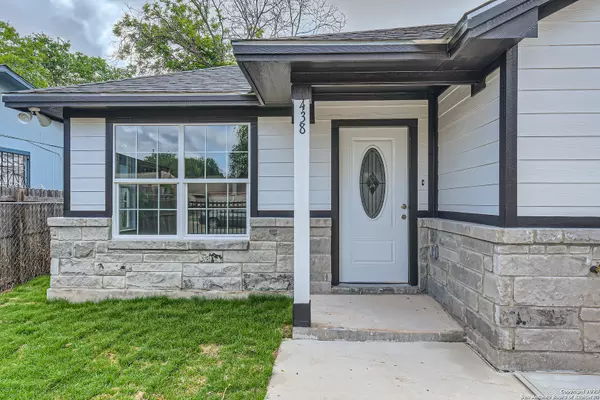For more information regarding the value of a property, please contact us for a free consultation.
438 42ND ST San Antonio, TX 78237-2209
Want to know what your home might be worth? Contact us for a FREE valuation!

Our team is ready to help you sell your home for the highest possible price ASAP
Key Details
Property Type Single Family Home
Sub Type Single Residential
Listing Status Sold
Purchase Type For Sale
Square Footage 1,412 sqft
Price per Sqft $159
Subdivision Los Jardines
MLS Listing ID 1701364
Sold Date 07/31/24
Style One Story,Traditional
Bedrooms 3
Full Baths 2
Construction Status New
Year Built 2023
Annual Tax Amount $557
Tax Year 2022
Lot Size 4,007 Sqft
Lot Dimensions 40x100
Property Description
Back on market with new privacy fence. This new construction home nestled in the Los Jardines neighborhood features wood look tile flooring that exudes elegance and durability. The spacious rooms and closets offer ample storage and flexibility for all your needs. The kitchen and bathrooms boast luxurious granite countertops, elevating the overall aesthetic and functionality of these key areas. Outside, a charming wrought iron fence adds a touch of sophistication while ensuring privacy and security. Conveniently located close to major highways, this home offers easy access to all that the city has to offer. Don't miss the opportunity to own this exceptional property that effortlessly combines style, comfort, and convenience.
Location
State TX
County Bexar
Area 0700
Direction SW
Rooms
Master Bathroom Main Level 7X12 Shower Only, Double Vanity
Master Bedroom Main Level 16X13 Walk-In Closet, Ceiling Fan, Full Bath
Bedroom 2 Main Level 12X10
Bedroom 3 Main Level 12X10
Living Room Main Level 16X16
Dining Room Main Level 9X13
Kitchen Main Level 13X13
Interior
Heating Central
Cooling One Central
Flooring Ceramic Tile
Heat Source Electric
Exterior
Exterior Feature Chain Link Fence, Wrought Iron Fence, Double Pane Windows
Parking Features None/Not Applicable
Pool None
Amenities Available None
Roof Type Composition
Private Pool N
Building
Lot Description Level
Faces West
Foundation Slab
Sewer City
Water City
Construction Status New
Schools
Elementary Schools Stafford
Middle Schools Wrenn
High Schools Memorial
School District Edgewood I.S.D
Others
Acceptable Financing Conventional, FHA, VA, Cash, Investors OK
Listing Terms Conventional, FHA, VA, Cash, Investors OK
Read Less
GET MORE INFORMATION




