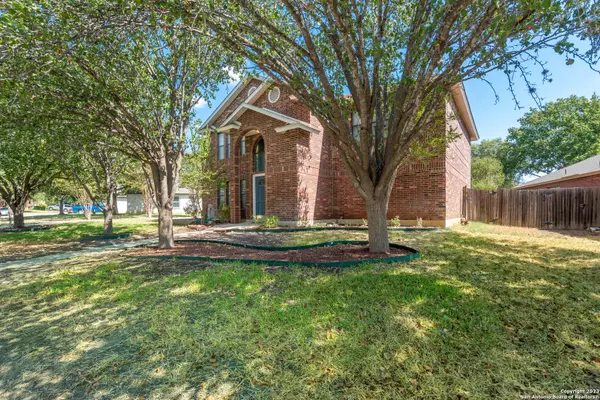For more information regarding the value of a property, please contact us for a free consultation.
18114 REDRIVER SONG San Antonio, TX 78259-3557
Want to know what your home might be worth? Contact us for a FREE valuation!

Our team is ready to help you sell your home for the highest possible price ASAP
Key Details
Property Type Single Family Home
Sub Type Single Residential
Listing Status Sold
Purchase Type For Sale
Square Footage 3,205 sqft
Price per Sqft $131
Subdivision Redland Woods
MLS Listing ID 1720592
Sold Date 02/16/24
Style Two Story
Bedrooms 5
Full Baths 2
Half Baths 1
Construction Status Pre-Owned
HOA Fees $20/ann
Year Built 1996
Annual Tax Amount $8,549
Tax Year 2022
Lot Size 9,844 Sqft
Property Description
SO MANY UPDATES since March 2021...call your realtor today for the complete list. Here are a few: replaced all light & fan fixtures, replaced hardware on interior doors, installed new cabinets, countertops, toilets, and faucets in bathrooms, installed new cabinets and countertops with a farm sink in the kitchen, replaced all appliances, reshaped the fireplace with built-in TV. **Replaced water heater and water softener. Even the garage got attention with a new opener, new walls, new door, new lights, new shelves. All new flooring downstairs and in the bedrooms upstairs. This spacious home comes with a rare oversized detached garage, extended driveway for extra parking and a newly built 10x14 finished She/He shed in the highly sought-after Redland Woods neighborhood. With its classic red brick exterior and mature trees, this home is move-in ready. Time for a book? Curl up in the custom reading nook under the stairs with extra storage. The layout of the home features an open floor plan of dining room, living room and an impressive renovated kitchen with the primary bedroom downstairs. The second level boasts 4 bedrooms, a full bathroom and another large open space which could be your extra living room, game room, multi-desk office, or even create more bedrooms if needed. This home has the space to fit your needs, come see it today. Home is located in Northeast Independent School District and within the boundaries of converted Johnson HS. Easy access to Loop 1604 and Hwy 281 with easy access to a variety of shops and restaurants.
Location
State TX
County Bexar
Area 1802
Rooms
Master Bathroom Main Level 5X15 Shower Only, Double Vanity
Master Bedroom Main Level 15X16 DownStairs, Walk-In Closet, Full Bath
Bedroom 2 2nd Level 12X16
Bedroom 3 2nd Level 12X13
Bedroom 4 2nd Level 11X12
Bedroom 5 2nd Level 11X15
Living Room Main Level 18X21
Dining Room Main Level 13X13
Kitchen Main Level 12X12
Family Room 2nd Level 18X21
Interior
Heating Central
Cooling One Central
Flooring Carpeting, Ceramic Tile, Laminate
Heat Source Electric
Exterior
Exterior Feature Patio Slab, Privacy Fence, Double Pane Windows, Storage Building/Shed, Mature Trees
Parking Features Two Car Garage, Detached, Oversized
Pool None
Amenities Available Park/Playground, Jogging Trails
Roof Type Composition
Private Pool N
Building
Foundation Slab
Sewer Sewer System
Water Water System
Construction Status Pre-Owned
Schools
Elementary Schools Bulverde Creek
Middle Schools Tejeda
High Schools Johnson
School District North East I.S.D
Others
Acceptable Financing Conventional, FHA, VA, Cash
Listing Terms Conventional, FHA, VA, Cash
Read Less



