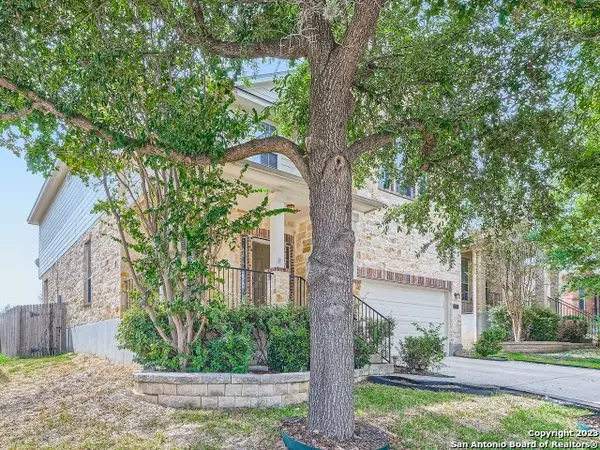For more information regarding the value of a property, please contact us for a free consultation.
12118 REDBUD LEAF San Antonio, TX 78253-5521
Want to know what your home might be worth? Contact us for a FREE valuation!

Our team is ready to help you sell your home for the highest possible price ASAP
Key Details
Property Type Single Family Home
Sub Type Single Residential
Listing Status Sold
Purchase Type For Sale
Square Footage 2,701 sqft
Price per Sqft $114
Subdivision Alamo Ranch
MLS Listing ID 1728657
Sold Date 02/06/24
Style Two Story,Traditional
Bedrooms 4
Full Baths 2
Half Baths 1
Construction Status Pre-Owned
HOA Fees $32/qua
Year Built 2006
Annual Tax Amount $6,938
Tax Year 2022
Lot Size 5,532 Sqft
Property Description
Click the Virtual Tour link to view the 3D walkthrough. Welcome to this beautiful two-story home boasting four spacious bedrooms and three well-appointed bathrooms. As you step inside, you'll immediately notice the stunning updates throughout, including a modern tile backsplash, elegant granite countertops, and contemporary light fixtures that give this home a fresh and stylish feel. One of the standout features is the absence of carpet, ensuring easy maintenance and a clean, sleek look. The main floor offers both a formal dining room for those special gatherings and a charming breakfast nook adjacent to the kitchen. The kitchen is a chef's dream, with ample counter space and it seamlessly opens into the inviting living room, complete with a cozy fireplace and ceiling fans for added comfort. Whether you're entertaining or relaxing with your loved ones, this space has it all. Heading upstairs, you'll find all four bedrooms thoughtfully placed on this level, providing privacy and convenience. A family room on the upper floor offers extra living space for various activities. The primary bedroom is a true retreat, featuring a spacious walk-in closet and an en-suite bathroom with a luxurious 5-piece setup, perfect for unwinding after a long day. To top it off, the laundry room is conveniently located on the second level, making laundry day a breeze. This home is not just a place to live; it's a place to thrive. Don't miss your opportunity to make it yours!
Location
State TX
County Bexar
Area 0102
Rooms
Master Bathroom 2nd Level 10X7 Tub/Shower Separate, Single Vanity, Garden Tub
Master Bedroom 2nd Level 18X14 Upstairs, Walk-In Closet, Ceiling Fan, Full Bath
Bedroom 2 2nd Level 13X15
Bedroom 3 2nd Level 10X13
Bedroom 4 2nd Level 10X13
Living Room Main Level 23X22
Dining Room Main Level 7X11
Kitchen Main Level 9X14
Family Room 2nd Level 18X19
Interior
Heating Central
Cooling One Central
Flooring Laminate
Heat Source Electric
Exterior
Parking Features Two Car Garage
Pool None
Amenities Available Pool, Clubhouse, Park/Playground, Jogging Trails, Basketball Court
Roof Type Composition
Private Pool N
Building
Lot Description Cul-de-Sac/Dead End, Level
Faces North
Foundation Slab
Sewer Sewer System
Water Water System
Construction Status Pre-Owned
Schools
Elementary Schools Andy Mireles
Middle Schools Briscoe
High Schools Taft
School District Northside
Others
Acceptable Financing Conventional, FHA, VA, Cash
Listing Terms Conventional, FHA, VA, Cash
Read Less



