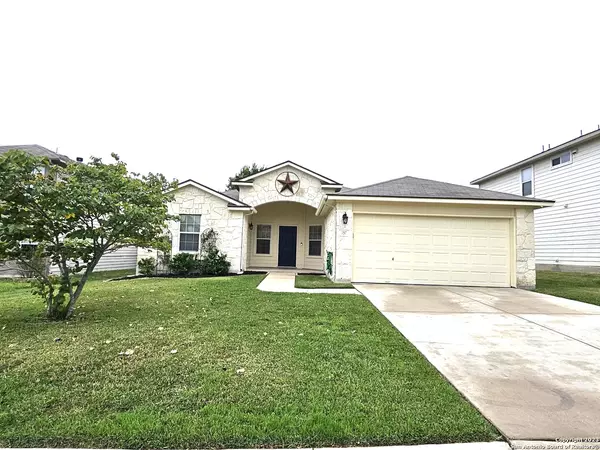For more information regarding the value of a property, please contact us for a free consultation.
137 HIDDEN CAVE Cibolo, TX 78108
Want to know what your home might be worth? Contact us for a FREE valuation!

Our team is ready to help you sell your home for the highest possible price ASAP
Key Details
Property Type Single Family Home
Sub Type Single Residential
Listing Status Sold
Purchase Type For Sale
Square Footage 1,750 sqft
Price per Sqft $193
Subdivision Deer Crest
MLS Listing ID 1733309
Sold Date 12/14/23
Style One Story
Bedrooms 4
Full Baths 2
Construction Status Pre-Owned
HOA Fees $8
Year Built 2003
Annual Tax Amount $6,029
Tax Year 2023
Lot Size 7,405 Sqft
Property Description
Distinctive Extravagance in this 1 Story Home with lots of character! Meticulously maintained with premier buffer between back neighbors with more privacy and a great amount of space for outdoor activities * An impressive entry invites you into this 1862 sq ft 4 Bedroom home with 2 Full Bathrooms with many upgrades that includes all Beautiful Wood looking Laminate Floors and Tile with no carpet * You'll enjoy spending time in the spacious Gourmet Kitchen with Stainless Steel Appliances, Hard Surface Counters, Large oversized Kitchen opens to family room with high ceilings and lots of natural light * Owners Retreat with a spacious upgraded bathroom, Double Vanity, extra-large Custom Shower * This is truly a dream home with lots of custom wood touches around door trim, Crown Molding everywhere, Large Built-In Bookcase in Living Room, Custom Bookcase in Secondary Bedroom with a hidden/secret access behind it * Ceiling Fans throughout, Newer Water Heater, Newer Roof, Newer HVAC System Fresh Interior/Exterior Paint, Upgraded Light Fixtures, Cozy Stone Living Room Fireplace * Don't miss the amazing attention to detail, which can be seen as you move seamlessly from room-to-room with Pride of Ownership * Large Covered Front and Back Porches with a Greenhouse in back * Community Park/Playground * Excellent Schools and close to military bases * This home is perfectly positioned to capture the incredible living and enjoyment in the wonderful city of Cibolo!!
Location
State TX
County Guadalupe
Area 2705
Rooms
Master Bathroom Main Level 11X8 Shower Only, Double Vanity
Master Bedroom Main Level 16X14 Ceiling Fan, Full Bath
Bedroom 2 Main Level 12X12
Bedroom 3 Main Level 11X11
Bedroom 4 Main Level 11X10
Living Room Main Level 23X17
Kitchen Main Level 14X9
Interior
Heating Central, Heat Pump
Cooling One Central
Flooring Ceramic Tile, Vinyl
Heat Source Electric
Exterior
Parking Features Two Car Garage
Pool None
Amenities Available Park/Playground
Roof Type Composition
Private Pool N
Building
Foundation Slab
Water Water System
Construction Status Pre-Owned
Schools
Elementary Schools Watts
Middle Schools Dobie J. Frank
High Schools Byron Steele High
School District Schertz-Cibolo-Universal City Isd
Others
Acceptable Financing Conventional, FHA, VA, TX Vet, Cash
Listing Terms Conventional, FHA, VA, TX Vet, Cash
Read Less



