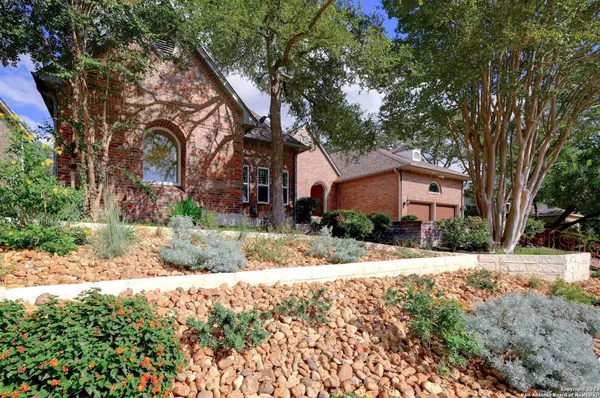For more information regarding the value of a property, please contact us for a free consultation.
15738 Dawn Crest San Antonio, TX 78248
Want to know what your home might be worth? Contact us for a FREE valuation!

Our team is ready to help you sell your home for the highest possible price ASAP
Key Details
Property Type Single Family Home
Sub Type Single Residential
Listing Status Sold
Purchase Type For Sale
Square Footage 3,259 sqft
Price per Sqft $214
Subdivision Deerfield
MLS Listing ID 1725578
Sold Date 10/31/23
Style One Story,Traditional
Bedrooms 4
Full Baths 3
Half Baths 1
Construction Status Pre-Owned
HOA Fees $41
Year Built 1989
Annual Tax Amount $15,288
Tax Year 2022
Lot Size 10,193 Sqft
Property Description
Welcome to the highly sought-after enclave of Deerfield, where this remarkable single-story gem redefines luxury living. With no steps to navigate, this 4-bedroom, 3.5-bathroom residence presents an alluring blend of spaciousness and convenience. The floorplan includes an office/flex/den space, a family room, a living room, and not one but three inviting fireplaces. Outside, you'll discover a meticulously designed oasis, complete with an in-ground pool, a hot tub, and a newly added heater for year-round poolside enjoyment. The front yard has been tastefully hardscaped, enhancing curb appeal, while a charming front courtyard with a soothing fountain, graceful arches, and a magnificent window off the dining room showcase the home's custom character. Home has not carpet inside which creates an elegant ambiance, with hardwood and tile flooring throughout. For those seeking relaxation and entertainment, electric porch screens offer a versatile outdoor living space. Open House this Saturday, October 13th, from 1-4 PM. Don't wait too long; this exceptional home won't stay on the market for very long.
Location
State TX
County Bexar
Area 0600
Rooms
Master Bedroom Main Level 19X15 Walk-In Closet, Multi-Closets, Ceiling Fan, Full Bath
Bedroom 2 Main Level 13X11
Bedroom 3 Main Level 13X12
Bedroom 4 Main Level 13X13
Living Room Main Level 17X16
Dining Room Main Level 15X12
Kitchen Main Level 14X112
Family Room Main Level 18X15
Study/Office Room Main Level 15X11
Interior
Heating Central
Cooling Two Central
Flooring Ceramic Tile, Wood
Heat Source Natural Gas
Exterior
Exterior Feature Privacy Fence, Sprinkler System, Double Pane Windows, Has Gutters, Special Yard Lighting, Mature Trees
Parking Features Two Car Garage
Pool In Ground Pool, AdjoiningPool/Spa, Pool is Heated, Pools Sweep
Amenities Available Pool, Tennis, Park/Playground, Sports Court, Basketball Court, Other - See Remarks
Roof Type Composition
Private Pool Y
Building
Foundation Slab
Sewer Sewer System, City
Water Water System, City
Construction Status Pre-Owned
Schools
Elementary Schools Huebner
Middle Schools Eisenhower
High Schools Churchill
School District North East I.S.D
Others
Acceptable Financing Conventional, FHA, VA, TX Vet, Cash
Listing Terms Conventional, FHA, VA, TX Vet, Cash
Read Less



