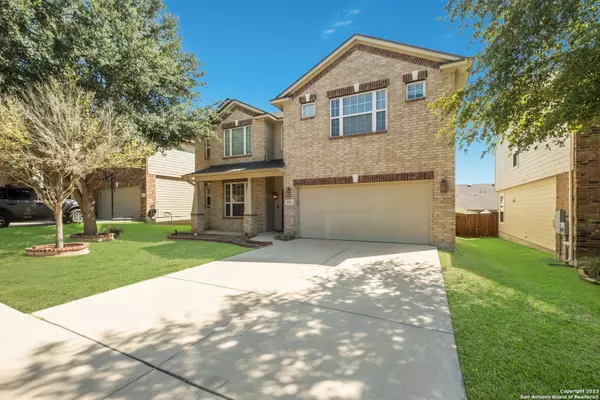For more information regarding the value of a property, please contact us for a free consultation.
422 TURNBERRY WAY Cibolo, TX 78108-4336
Want to know what your home might be worth? Contact us for a FREE valuation!

Our team is ready to help you sell your home for the highest possible price ASAP
Key Details
Property Type Single Family Home
Sub Type Single Residential
Listing Status Sold
Purchase Type For Sale
Square Footage 2,973 sqft
Price per Sqft $131
Subdivision Bentwood Ranch
MLS Listing ID 1711989
Sold Date 10/25/23
Style Two Story
Bedrooms 4
Full Baths 3
Half Baths 1
Construction Status Pre-Owned
HOA Fees $32/qua
Year Built 2008
Annual Tax Amount $8,542
Tax Year 2022
Lot Size 6,882 Sqft
Lot Dimensions 55x125
Property Description
Welcome to this exceptional 2-story home nestled in the coveted Bentwood Ranch neighborhood! Recent improvements include a new HVAC in 2022, new hot water heater in July 2023, and new roof July 2023! Boasting 4 bedrooms, 3.5 baths, the open-concept floorplan features wood like tile flooring throughout the first floor with soaring ceilings and high windows that create an airy atmosphere. The kitchen features quartz countertops, kitchen island, ample counter space, a convenient breakfast seating area for casual dining, and separate formal dining room. This amazing floorplan is great for entertaining! Retreat to the luxurious primary suite on the main level, featuring a charming and spacious window nook. The en-suite bathroom offers dual sinks, garden tub, separate shower, and a generous walk-in closet. Venture upstairs to discover the versatile loft area that can be used as a game room, media room, or relaxation space. The three additional bedrooms on this level are generously sized and offer ample closet space. Conveniently located less than 15 minutes from I-35, Randolph AFB, the new HEB, and dining/shopping. Cibolo provides a peaceful backdrop while remaining conveniently close to San Antonio's attractions, shopping, and more. Don't miss out on the chance to make this remarkable house your own!
Location
State TX
County Guadalupe
Area 2705
Rooms
Master Bathroom Main Level 9X10 Tub/Shower Separate, Double Vanity, Garden Tub
Master Bedroom Main Level 16X14 DownStairs, Walk-In Closet, Ceiling Fan, Full Bath
Bedroom 2 2nd Level 17X13
Bedroom 3 Main Level 14X12
Bedroom 4 2nd Level 14X12
Living Room Main Level 21X15
Dining Room Main Level 12X10
Kitchen Main Level 14X12
Interior
Heating Central
Cooling One Central
Flooring Carpeting, Ceramic Tile
Heat Source Electric
Exterior
Exterior Feature Patio Slab, Privacy Fence
Parking Features Two Car Garage, Attached
Pool None
Amenities Available Pool, Park/Playground, Jogging Trails
Roof Type Composition
Private Pool N
Building
Lot Description Level
Foundation Slab
Sewer City
Water City
Construction Status Pre-Owned
Schools
Elementary Schools Jordan
Middle Schools Dobie J. Frank
High Schools Byron Steele High
School District Schertz-Cibolo-Universal City Isd
Others
Acceptable Financing Conventional, FHA, VA, Cash
Listing Terms Conventional, FHA, VA, Cash
Read Less



