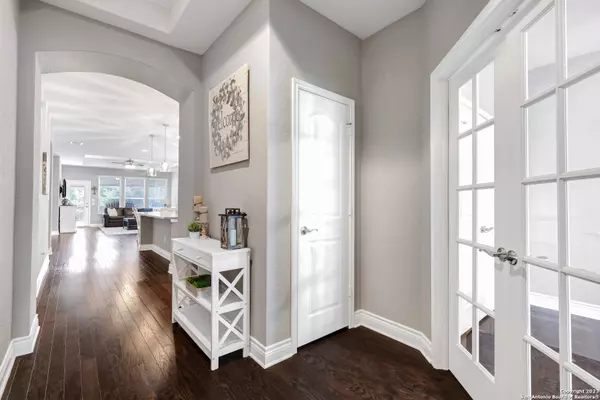For more information regarding the value of a property, please contact us for a free consultation.
27319 Caroline Way San Antonio, TX 78260
Want to know what your home might be worth? Contact us for a FREE valuation!

Our team is ready to help you sell your home for the highest possible price ASAP
Key Details
Property Type Single Family Home
Sub Type Single Residential
Listing Status Sold
Purchase Type For Sale
Square Footage 1,880 sqft
Price per Sqft $204
Subdivision The Preserve Of Sterling Ridge
MLS Listing ID 1717417
Sold Date 10/11/23
Style One Story
Bedrooms 3
Full Baths 2
Construction Status Pre-Owned
HOA Fees $66/qua
Year Built 2018
Annual Tax Amount $7,427
Tax Year 2022
Lot Size 5,401 Sqft
Property Description
Seller Offering $5000 to Buyers closing fees with acceptable Offer! The home is located in a tranquil and green setting, with a greenbelt and a wall of trees providing a natural backdrop. The family room offers a scenic view of the treed landscape, creating a picturesque environment. The house includes a formal study, complete with French doors and a full-size closet. This space can serve as a versatile room, potentially functioning as a 4th bedroom if needed. Home is impeccably maintained. Updated features include Bay Window in Primary Bedroom, Tray Ceilings added through the home, and Wood Flooring. The only carpet is in 2 secondary bedrooms. List of Upgrades at the Build stage and homeowner after move in are provided in MLS or at your request. Pulte Home Section of neighborhood has access to a pool and playground and a Gated Access to the Preserve Section of the neighborhood.
Location
State TX
County Bexar
Area 1803
Rooms
Master Bathroom Main Level 9X12 Tub/Shower Separate, Double Vanity, Garden Tub
Master Bedroom Main Level 18X13 DownStairs, Walk-In Closet, Ceiling Fan, Full Bath
Bedroom 2 Main Level 11X12
Bedroom 3 Main Level 11X12
Living Room Main Level 14X15
Kitchen Main Level 11X15
Study/Office Room Main Level 10X12
Interior
Heating Central
Cooling One Central
Flooring Carpeting, Ceramic Tile, Wood
Heat Source Natural Gas
Exterior
Exterior Feature Covered Patio, Deck/Balcony, Privacy Fence, Sprinkler System, Double Pane Windows, Has Gutters, Mature Trees
Parking Features Two Car Garage
Pool None
Amenities Available Controlled Access, Pool, Park/Playground
Roof Type Composition
Private Pool N
Building
Lot Description On Greenbelt
Foundation Slab
Sewer Sewer System
Water Water System
Construction Status Pre-Owned
Schools
Elementary Schools Timberwood Park
Middle Schools Pieper Ranch
High Schools Pieper
School District Comal
Others
Acceptable Financing Conventional, FHA, VA, TX Vet, Cash
Listing Terms Conventional, FHA, VA, TX Vet, Cash
Read Less



