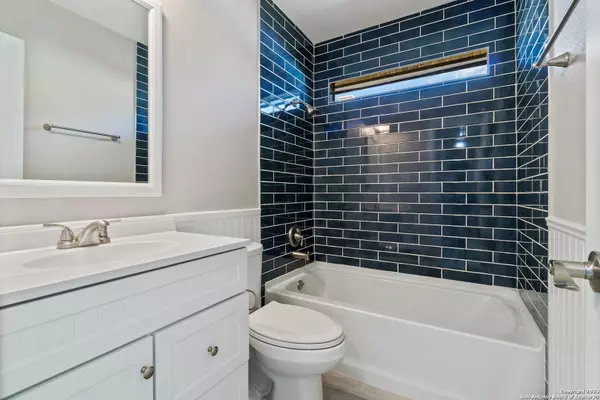For more information regarding the value of a property, please contact us for a free consultation.
9306 RHODA AVE San Antonio, TX 78224-2514
Want to know what your home might be worth? Contact us for a FREE valuation!

Our team is ready to help you sell your home for the highest possible price ASAP
Key Details
Property Type Single Family Home
Sub Type Single Residential
Listing Status Sold
Purchase Type For Sale
Square Footage 1,224 sqft
Price per Sqft $183
Subdivision Palo Alto
MLS Listing ID 1709533
Sold Date 10/06/23
Style One Story
Bedrooms 4
Full Baths 2
Construction Status Pre-Owned
Year Built 1973
Annual Tax Amount $3,621
Tax Year 2022
Lot Size 6,098 Sqft
Property Description
**Qualifies for 100% financing with no PMI!!** New items include: doors, electrical outlets, sod in front yard, driveway expanded, brand new roof, new updated wiring, brand new HVAC, new hardy plank siding. This home has been thoughtfully renovated with a modern look. Step into the living room and notice the new waterproof laminate floors that flow throughout the entire house, as well as fresh paint, and new crown molding. Just beyond, you'll see the open kitchen with brand new granite, stainless steel appliances, brand new shaker cabinets, and a beautiful new stainless steel vent hood. The primary bedroom features an en suite with a beautifully tiled walk in shower with a custom glass door and new vanity, toilet, and fixtures. As you make your way towards the other bedrooms, you'll notice the completely updated guest bathroom with new tile, vanity, toilet, and fixtures. Recessed led lighting, new ceiling fans, new low-e windows, and new blinds allow for a more efficient home. Shed in back with ramp to store lawn equipment will convey. Square footage is reflected in BCAD, living space and enclosure which is 4th bed and utility room. New refrigerator to be installed prior to closing.
Location
State TX
County Bexar
Area 2100
Rooms
Master Bathroom Main Level 7X4 Shower Only, Single Vanity
Master Bedroom Main Level 11X13 Ceiling Fan, Full Bath
Bedroom 2 Main Level 10X10
Bedroom 3 Main Level 10X10
Bedroom 4 Main Level 11X14
Living Room Main Level 11X17
Dining Room Main Level 5X5
Kitchen Main Level 10X13
Interior
Heating Central
Cooling One Central
Flooring Laminate
Heat Source Electric
Exterior
Parking Features None/Not Applicable
Pool None
Amenities Available None
Roof Type Composition
Private Pool N
Building
Foundation Slab
Sewer City
Water City
Construction Status Pre-Owned
Schools
Elementary Schools Roy Benavidez
Middle Schools Zamora
High Schools South San Antonio
School District South San Antonio.
Others
Acceptable Financing Conventional, FHA, VA, Cash
Listing Terms Conventional, FHA, VA, Cash
Read Less



