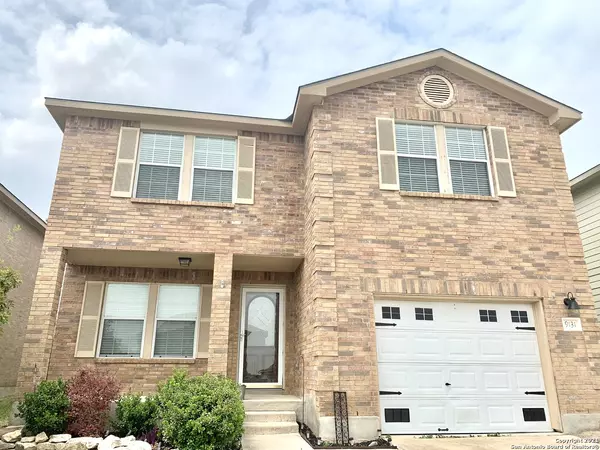For more information regarding the value of a property, please contact us for a free consultation.
9131 DUBLIN SPG San Antonio, TX 78254-5446
Want to know what your home might be worth? Contact us for a FREE valuation!

Our team is ready to help you sell your home for the highest possible price ASAP
Key Details
Property Type Single Family Home
Sub Type Single Residential
Listing Status Sold
Purchase Type For Sale
Square Footage 1,945 sqft
Price per Sqft $120
Subdivision The Hills Of Shaenfield
MLS Listing ID 1520584
Sold Date 05/24/21
Style Two Story
Bedrooms 4
Full Baths 2
Half Baths 1
Construction Status Pre-Owned
HOA Fees $8
Year Built 2006
Annual Tax Amount $4,071
Tax Year 2020
Lot Size 4,791 Sqft
Property Description
MULITPLE OFFERS IN SELLER REVIEWING BEST AND STORNGEST OFFERS ON 4/21. There is a lot of love the owner put into this home. Cute & adorable and cozy warmth is what you feel as you walk through this beauty. You need to see it to believe it. A few things this owner has done other than what you see in the photos are: New kitchen dishwasher in 2021, new disposal 2021, new microwave 2021, water heater installed 2021 up to code. Also all new toilets in 2021, new window screens, stained outdoor floor patio, new garage door opener, freshly painted interior, new carpet in 2 bdrms, master flooring updated as well. Enjoy entertaining in oversized covered patio, or light a fire in the fire pit in back. Also walking distance to small park across the street. Please verify schools and measurement of rooms in house.
Location
State TX
County Bexar
Area 0103
Rooms
Master Bathroom 2nd Level 8X6 Tub/Shower Combo, Single Vanity, Garden Tub
Master Bedroom 2nd Level 18X15 Split, Upstairs, Walk-In Closet, Ceiling Fan, Full Bath
Bedroom 2 2nd Level 12X10
Bedroom 3 2nd Level 12X10
Bedroom 4 2nd Level 12X10
Living Room Main Level 15X11
Dining Room Main Level 15X15
Kitchen Main Level 18X12
Interior
Heating Central
Cooling One Central
Flooring Carpeting, Wood, Laminate
Heat Source Electric
Exterior
Parking Features One Car Garage
Pool None
Amenities Available Park/Playground
Roof Type Composition
Private Pool N
Building
Foundation Slab
Water Water System
Construction Status Pre-Owned
Schools
Elementary Schools Krueger
Middle Schools Jefferson Jr High
High Schools Taft
School District Northside
Others
Acceptable Financing Conventional, FHA, VA, TX Vet, Cash
Listing Terms Conventional, FHA, VA, TX Vet, Cash
Read Less



