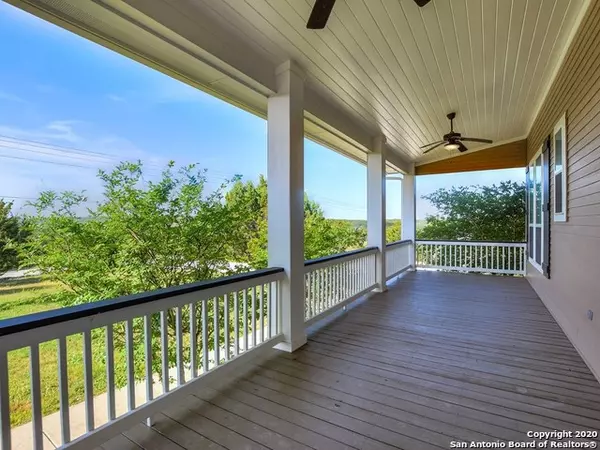For more information regarding the value of a property, please contact us for a free consultation.
140 Sunrise Canyon Rd Wimberley, TX 78676
Want to know what your home might be worth? Contact us for a FREE valuation!

Our team is ready to help you sell your home for the highest possible price ASAP
Key Details
Property Type Single Family Home
Sub Type Single Residential
Listing Status Sold
Purchase Type For Sale
Square Footage 3,212 sqft
Price per Sqft $241
Subdivision Skyline
MLS Listing ID 1463711
Sold Date 09/01/20
Style Two Story,Texas Hill Country
Bedrooms 4
Full Baths 3
Half Baths 1
Construction Status Pre-Owned
HOA Fees $2/ann
Year Built 2013
Annual Tax Amount $11,350
Tax Year 2019
Lot Size 3.072 Acres
Property Description
Awesome Texas Style Farmhouse w/long distance views off the back. Situated on over 3 acres, this home so much charm. Pine flooring, double-pane windows, 10' beamed ceiling w/beadboard detail, studio/office off of master bedroom and a custom kitchen make this home special. Kitchen features gas cooktop, island, s/s appliances, granite countertops and open concept plan. Built-in bar with wine refrigerator. 3 bedrooms, including master, 2.5 baths on 1st floor. Upstairs is a bedroom, bath and walk-in attic. Covered porches on front and back of home and firepit for stargazing and s'mores. Space over garage. Walk to back of property to area that has seasonal water. Located minutes from downtown Wimberley and the new elementary school. Come take a tour today! Property video- https://vimeo.com/413258464
Location
State TX
County Hays
Area 3100
Rooms
Master Bathroom 10X12 Shower Only, Double Vanity
Master Bedroom 18X20 DownStairs, Sitting Room, Walk-In Closet, Ceiling Fan, Full Bath
Bedroom 2 15X18
Bedroom 3 15X18
Bedroom 4 12X18
Dining Room 10X16
Kitchen 12X14
Family Room 20X16
Interior
Heating Central, 1 Unit
Cooling Two Central, One Window/Wall
Flooring Carpeting, Ceramic Tile, Wood
Heat Source Propane Owned
Exterior
Exterior Feature Deck/Balcony, Double Pane Windows, Has Gutters
Parking Features One Car Garage, Detached
Pool None
Amenities Available None
Roof Type Metal
Private Pool N
Building
Lot Description County VIew, Horses Allowed, 2 - 5 Acres, Sloping, Level, Xeriscaped, Creek - Seasonal
Sewer Septic, Other
Water Other
Construction Status Pre-Owned
Schools
Elementary Schools Jacobs Well Elementary School
Middle Schools Danforth Jr High School
High Schools Wimberley
School District Wimberley
Others
Acceptable Financing Conventional, VA, Cash
Listing Terms Conventional, VA, Cash
Read Less



