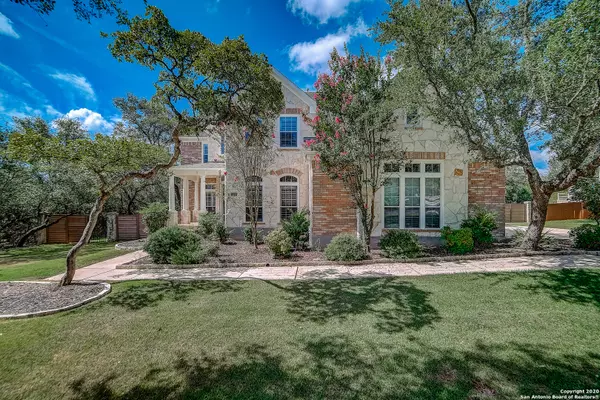For more information regarding the value of a property, please contact us for a free consultation.
8926 WOODLAND PKWY Boerne, TX 78015-6532
Want to know what your home might be worth? Contact us for a FREE valuation!

Our team is ready to help you sell your home for the highest possible price ASAP
Key Details
Property Type Single Family Home
Sub Type Single Residential
Listing Status Sold
Purchase Type For Sale
Square Footage 4,037 sqft
Price per Sqft $138
Subdivision The Woods At Fair Oaks
MLS Listing ID 1469913
Sold Date 09/03/20
Style Two Story
Bedrooms 4
Full Baths 3
Half Baths 1
Construction Status Pre-Owned
HOA Fees $50/ann
Year Built 2004
Annual Tax Amount $11,400
Tax Year 2019
Lot Size 0.650 Acres
Property Description
This stunning home checks all the "I want" boxes! Beautiful 2 story home in The Woods at Fair Oaks Ranch. Some of the outstanding features of this home include high ceilings, over-sized windows for natural light, neutral paint palette, and an open concept floor plan perfect for entertaining. Recently repainted interior and exterior. Updated kitchen cabinets with paint and recently installed stainless steel appliances including a double oven. Refinished master bathroom. Recently installed fixtures. The kitchen boasts granite counters, island, ample cabinet/counter space, breakfast bar, butler's pantry & a stainless appliance package. The split bedroom floor plan offers privacy for the first-floor master en-suite bath w/dual vanities, separate bathtub & walk-in shower plus his and hers closets. The second floor is complete with 3 bedrooms, 2 baths and a game room. The backyard oasis features a covered patio, sparkling pool with security fence, a fire pit area and a large grassy area great for entertaining or outdoor activities. This one is a must see! You can also view it virtually here: https://my.matterport.com/show/?m=MbX7GpkkFUE&mls=1.
Location
State TX
County Bexar
Area 1006
Rooms
Master Bathroom 20X11 Tub/Shower Separate, Separate Vanity, Double Vanity, Tub has Whirlpool
Master Bedroom 20X18 DownStairs, Walk-In Closet, Multi-Closets, Ceiling Fan, Full Bath
Bedroom 2 15X13
Bedroom 3 14X13
Bedroom 4 13X16
Living Room 18X20
Dining Room 13X16
Kitchen 18X20
Study/Office Room 15X13
Interior
Heating Central, 2 Units
Cooling Two Central
Flooring Carpeting, Ceramic Tile, Wood
Heat Source Natural Gas
Exterior
Exterior Feature Covered Patio, Bar-B-Que Pit/Grill, Privacy Fence, Sprinkler System, Double Pane Windows, Has Gutters, Mature Trees, Stone/Masonry Fence
Parking Features Three Car Garage
Pool In Ground Pool, Fenced Pool
Amenities Available Controlled Access, Park/Playground, Basketball Court
Roof Type Composition
Private Pool Y
Building
Lot Description On Greenbelt, 1/2-1 Acre, Mature Trees (ext feat)
Faces North
Foundation Slab
Sewer Aerobic Septic, City
Water City
Construction Status Pre-Owned
Schools
Elementary Schools Fair Oaks Ranch
Middle Schools Boerne Middle S
High Schools Boerne Champion
School District Boerne
Others
Acceptable Financing Conventional, FHA, VA, Cash
Listing Terms Conventional, FHA, VA, Cash
Read Less



