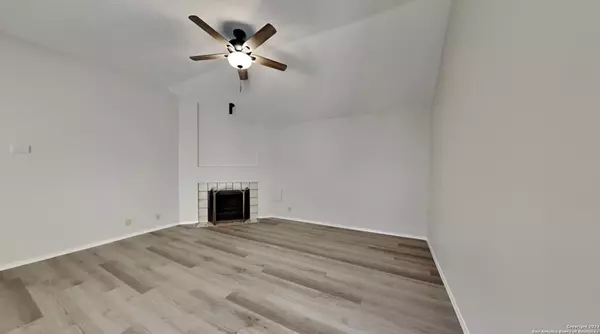5738 CEDAR CV San Antonio, TX 78249-3125

UPDATED:
12/23/2024 05:08 PM
Key Details
Property Type Single Family Home
Sub Type Single Residential
Listing Status Contingent
Purchase Type For Sale
Square Footage 1,652 sqft
Price per Sqft $181
Subdivision Woodbridge
MLS Listing ID 1828928
Style One Story
Bedrooms 3
Full Baths 2
Construction Status Pre-Owned
HOA Fees $373/ann
Year Built 1987
Annual Tax Amount $6,329
Tax Year 2024
Lot Size 4,878 Sqft
Property Description
Location
State TX
County Bexar
Area 0400
Rooms
Master Bathroom Main Level 12X9 Tub/Shower Separate, Double Vanity, Garden Tub
Master Bedroom Main Level 12X16 Walk-In Closet, Ceiling Fan, Full Bath
Bedroom 2 Main Level 12X14
Bedroom 3 Main Level 12X10
Living Room Main Level 20X16
Dining Room Main Level 14X18
Kitchen Main Level 13X13
Interior
Heating Central
Cooling One Central
Flooring Ceramic Tile
Inclusions Ceiling Fans, Washer Connection, Dryer Connection, Microwave Oven, Stove/Range, Refrigerator, Dishwasher, Water Softener (owned), Smoke Alarm, Garage Door Opener
Heat Source Electric
Exterior
Parking Features Two Car Garage
Pool None
Amenities Available Pool, Tennis, Park/Playground, Sports Court
Roof Type Composition
Private Pool N
Building
Foundation Slab
Sewer City
Water City
Construction Status Pre-Owned
Schools
Elementary Schools Boone
Middle Schools Rudder
High Schools Marshall
School District Northside
Others
Acceptable Financing Conventional, Cash
Listing Terms Conventional, Cash
GET MORE INFORMATION




