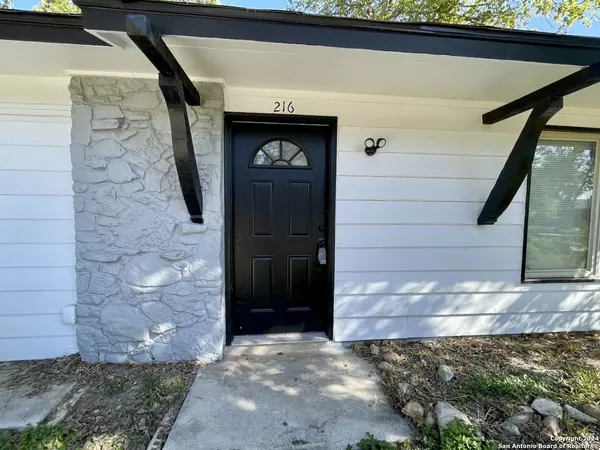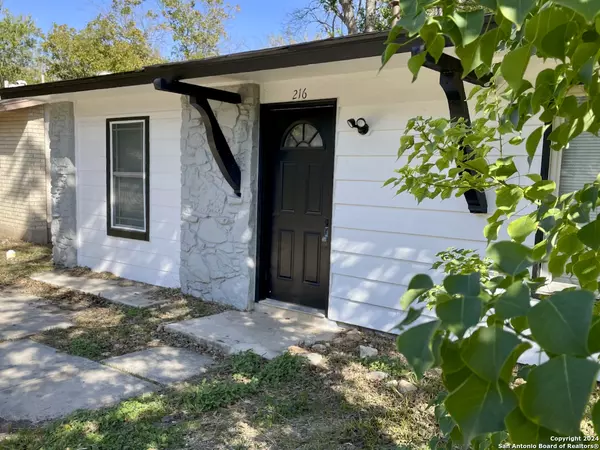216 BRENDA DR Converse, TX 78109-1520

UPDATED:
12/17/2024 04:42 PM
Key Details
Property Type Single Family Home
Sub Type Single Residential
Listing Status Active
Purchase Type For Sale
Square Footage 1,121 sqft
Price per Sqft $160
Subdivision Converse Hills
MLS Listing ID 1823325
Style One Story,Ranch
Bedrooms 4
Full Baths 1
Construction Status Pre-Owned
Year Built 1975
Annual Tax Amount $3,453
Tax Year 2023
Lot Size 6,011 Sqft
Lot Dimensions 60 X 100
Property Description
Location
State TX
County Bexar
Area 1600
Rooms
Master Bedroom Main Level 12X9 Split, DownStairs, Walk-In Closet, Ceiling Fan
Bedroom 2 Main Level 9X9
Bedroom 3 Main Level 11X9
Bedroom 4 Main Level 9X9
Living Room Main Level 11X12
Kitchen Main Level 13X10
Interior
Heating Central
Cooling One Central
Flooring Linoleum
Inclusions Ceiling Fans, Washer Connection, Dryer Connection, Stove/Range, Refrigerator, Dishwasher, Ice Maker Connection, Smoke Alarm, Gas Water Heater
Heat Source Natural Gas
Exterior
Exterior Feature Partial Fence, Storm Windows, Storage Building/Shed, Mature Trees
Parking Features None/Not Applicable
Pool None
Amenities Available Jogging Trails, Lake/River Park
Roof Type Composition
Private Pool N
Building
Foundation Slab
Sewer City
Water Water System, City
Construction Status Pre-Owned
Schools
Elementary Schools Millers Point
Middle Schools Judson Middle School
High Schools Judson
School District Judson
Others
Miscellaneous City Bus
Acceptable Financing Conventional, FHA, VA, Cash
Listing Terms Conventional, FHA, VA, Cash
GET MORE INFORMATION




