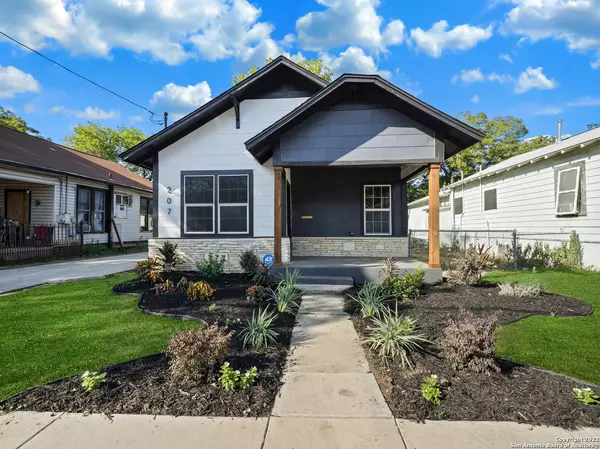207 RAY AVE San Antonio, TX 78204-2043

UPDATED:
11/30/2024 07:13 AM
Key Details
Property Type Single Family Home
Sub Type Single Residential
Listing Status Active
Purchase Type For Sale
Square Footage 2,215 sqft
Price per Sqft $158
Subdivision Frio City Rd Se To Ih35/90 Sa
MLS Listing ID 1822006
Style One Story,Craftsman
Bedrooms 4
Full Baths 3
Construction Status Pre-Owned
Year Built 1940
Annual Tax Amount $5,289
Tax Year 2024
Lot Size 6,272 Sqft
Lot Dimensions 50 x 125
Property Description
Location
State TX
County Bexar
Area 0700
Rooms
Master Bathroom Main Level 9X10 Shower Only, Double Vanity
Master Bedroom Main Level 18X14 Split, Walk-In Closet, Ceiling Fan, Full Bath
Bedroom 2 Main Level 12X11
Bedroom 3 Main Level 11X10
Bedroom 4 Main Level 12X11
Living Room Main Level 16X10
Dining Room Main Level 13X10
Kitchen Main Level 16X10
Family Room Main Level 25X16
Interior
Heating Central
Cooling One Central
Flooring Vinyl, Laminate
Inclusions Ceiling Fans, Chandelier, Washer Connection, Dryer Connection, Built-In Oven, Stove/Range, Gas Cooking, Refrigerator, Pre-Wired for Security, Gas Water Heater, Solid Counter Tops, Custom Cabinets, City Garbage service
Heat Source Natural Gas
Exterior
Exterior Feature Privacy Fence, Chain Link Fence, Storm Windows, Double Pane Windows, Mature Trees, Detached Quarters, Additional Dwelling
Parking Features Detached, Converted Garage, Side Entry
Pool None
Amenities Available Park/Playground, Jogging Trails, Sports Court, Bike Trails
Roof Type Composition
Private Pool N
Building
Lot Description City View, Level
Faces South
Foundation Slab, Other
Sewer City
Water Water System, City
Construction Status Pre-Owned
Schools
Elementary Schools Collins Garden
Middle Schools Harris
High Schools Burbank
School District San Antonio I.S.D.
GET MORE INFORMATION




