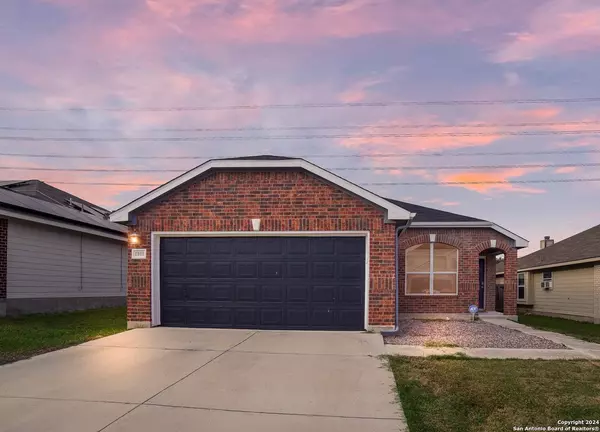7923 BRINSON CT Converse, TX 78109-3642
UPDATED:
12/18/2024 09:33 PM
Key Details
Property Type Single Family Home
Sub Type Single Residential
Listing Status Contingent
Purchase Type For Sale
Square Footage 1,246 sqft
Price per Sqft $196
Subdivision Glenloch Farms
MLS Listing ID 1808047
Style One Story,Traditional
Bedrooms 3
Full Baths 2
Construction Status Pre-Owned
HOA Fees $275/ann
Year Built 2006
Annual Tax Amount $3,958
Tax Year 2023
Lot Size 6,229 Sqft
Lot Dimensions 52 x 120
Property Description
Location
State TX
County Bexar
Area 1700
Rooms
Master Bathroom Main Level 9X11 Tub/Shower Combo, Double Vanity, Garden Tub
Master Bedroom Main Level 14X13 Walk-In Closet, Ceiling Fan, Full Bath
Bedroom 2 Main Level 12X10
Bedroom 3 Main Level 11X10
Living Room Main Level 15X17
Kitchen Main Level 12X12
Interior
Heating Central
Cooling One Central
Flooring Vinyl, Laminate
Inclusions Ceiling Fans, Washer Connection, Dryer Connection, Microwave Oven, Stove/Range, Dishwasher, Water Softener (owned), Security System (Owned)
Heat Source Electric
Exterior
Exterior Feature Patio Slab, Covered Patio, Privacy Fence, Storage Building/Shed
Parking Features Two Car Garage
Pool None
Amenities Available Park/Playground
Roof Type Composition
Private Pool N
Building
Foundation Slab
Sewer City
Water City
Construction Status Pre-Owned
Schools
Elementary Schools James L Masters Elementary
Middle Schools Metzger
High Schools Wagner
School District Judson
Others
Acceptable Financing Conventional, FHA, VA, Cash
Listing Terms Conventional, FHA, VA, Cash



