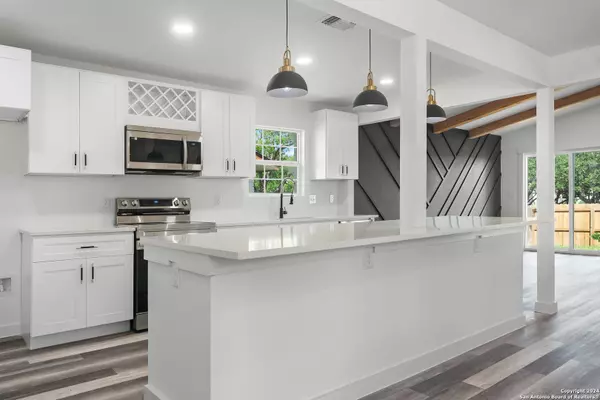12826 ESPLANADE ST San Antonio, TX 78233-5529

UPDATED:
12/20/2024 07:06 PM
Key Details
Property Type Single Family Home
Sub Type Single Residential
Listing Status Back on Market
Purchase Type For Sale
Square Footage 2,096 sqft
Price per Sqft $131
Subdivision Valencia
MLS Listing ID 1769474
Style One Story
Bedrooms 3
Full Baths 2
Construction Status Pre-Owned
Year Built 1973
Annual Tax Amount $6,467
Tax Year 2022
Lot Size 8,232 Sqft
Property Description
Location
State TX
County Bexar
Area 1500
Rooms
Master Bathroom Main Level 11X7 Shower Only, Double Vanity
Master Bedroom Main Level 15X14 DownStairs, Walk-In Closet, Ceiling Fan, Full Bath
Bedroom 2 Main Level 11X10
Bedroom 3 Main Level 12X11
Living Room Main Level 23X15
Dining Room Main Level 16X10
Kitchen Main Level 16X10
Study/Office Room Main Level 11X9
Interior
Heating Central
Cooling One Central
Flooring Laminate
Inclusions Ceiling Fans, Washer Connection, Dryer Connection
Heat Source Electric
Exterior
Parking Features One Car Garage
Pool None
Amenities Available None
Roof Type Other
Private Pool N
Building
Foundation Slab
Sewer Sewer System
Construction Status Pre-Owned
Schools
Elementary Schools Call District
Middle Schools Call District
High Schools Call District
School District North East I.S.D
GET MORE INFORMATION




